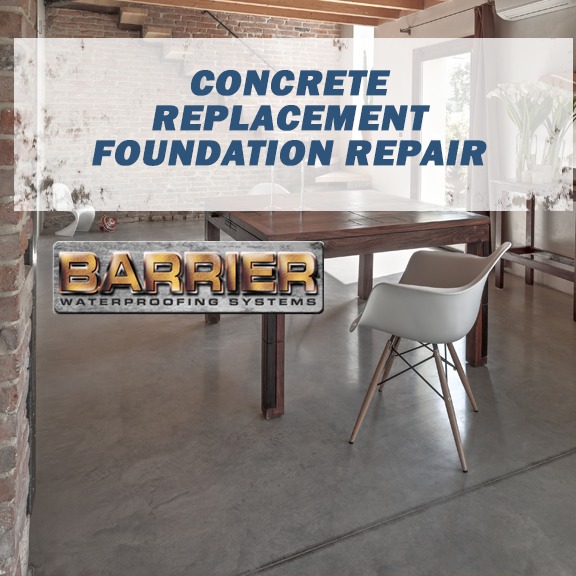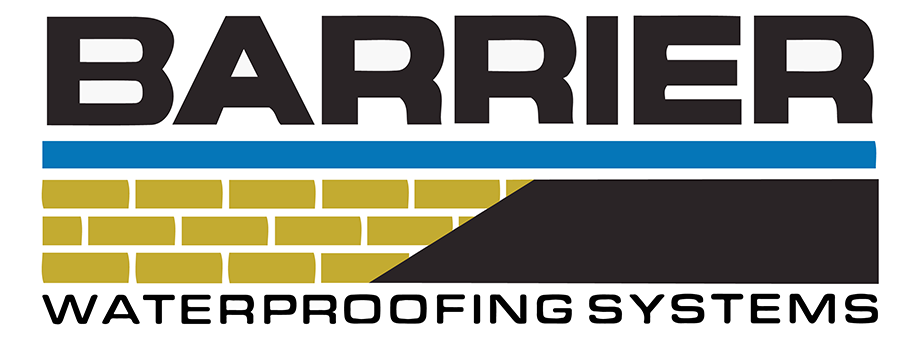Perhaps you would give a call to your local concrete floor repair experts, like us at Barrier Waterproofing Systems, if you were in the same position as the homeowner from our story today did when they discovered the high moisture from the foundation walls of their basement was negatively affecting their carpet covered floor. This picture simply wasn’t perfect, and the concern about the amount of damage both lurking beneath and in the future got them looking for a remedy for the room. Not only was the carpet becoming ruined, but the condition of the room was causing problems for the family due to aggravating their allergies from the must and mildew growth.
The first order of business for our team was to remove the carpet from the basement completely. After everything was ripped up, a double tack strip had been revealed along the edges of the basement walls. The challenge was in finding a way to work around the tack strip while completing an overlay in the room, seeing as the owners did not want a complete overlay of the floor done. Our solution was to fill in the tack strip and go about blending it in such a way that it was not noticeable.
Underneath the carpet were plenty of spray-paint applied words and symbols that were put down for helping with the construction of the home. If not covered properly, these markings would alter the design and look of the new concrete overlay by showing through. Additionally, any raised or resistant material would have to be removed from the concrete before the new application. This included all paint and glue that had been applied there, and was done with a grind machine to be able to even out the surface of the floor and help remove those pesky substances.
After speaking with the homeowners about the vision they had for the design of the room and helping them get a feel for the options they had, a sand color was chosen. A custom stencil design was drawn out on paper and planned to create an elegant design and shape on the floor of the basement. The 900 square foot floor was covered with the dye for achieving a desirable color and textured look. The stencil preserved the original color of the concrete that looked wonderful in contrast to the color of the dye that was applied. Once the colored dye was dry, a top coat of epoxy sealant was applied.
Lastly, all of the joints surrounding the room were caulked with silica urethane to seal them off in preparation for another epoxy application. A coat of black epoxy was applied in 4 inch strips along the bottom of the basement walls. This worked effectively to both nicely frame up the look of the room and cover any imperfections from the filling and blending of the tack strips. After these steps were complete, the excited homeowner asked if we would stencil out one area to frame in black epoxy the location where they planned for their pool table to go. We obliged and the results turned out great!
The highlight of the job was the ability to use the original concrete in their basement to complete the job. Another very crucial piece of maintaining the new floor and condition of their basement was told to them regarding implementing an exterior waterproofing solution to keep the moisture from intruding into the walls of their foundation. Our team discussed the many options Barrier Waterproofing Systems provides and another date was set for installing one of these high quality and industry strong systems.
If your home is in need of concrete floor repair, give Barrier Waterproofing Systems a call at (615) 257-1060 | (931) 536-1168 today!

