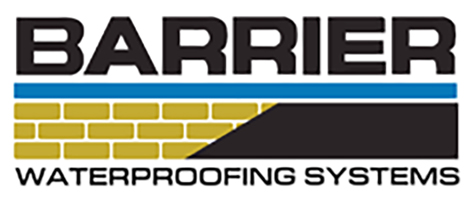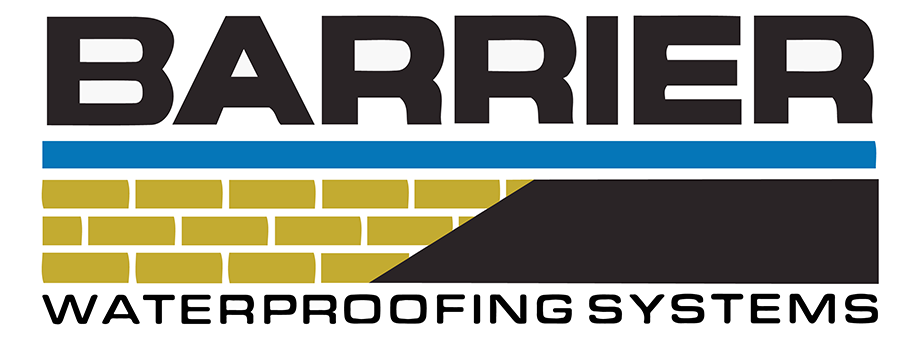If you are considering wall core filling for your basement foundation, there are a few things you need to know before signing up. The basement waterproofing industry is often less understood when it comes to the services that are provided. Of all the terms and processes, it can be easy to confuse how and where some of the repairs and installations are made. For today’s article, you will be able to delineate the difference between more common waterproofing installation processes and wall core filling techniques.
Hollow core masonry block
When you choose basement wall filling for a hollow core masonry block foundation, there are a few things you should keep in mind. Most importantly, it is a process that should not be done without a professional expertise and background. Any structural repairs or installations directly affect how the home is supported to be able to stand properly and safely. Foundation work also affects the structure of the home, being that it relies on a strong foundation to stand in the first place.
The positioning of reinforcement bars and where they are placed will determine how functional they can be, as their job is to resist the force of hydrostatic pressure from moisture in the surrounding soil.
Insulating the concrete masonry walls during core filling needs to be done correctly, or this function will also fail. Typically, the insulation is added to the exterior of the block wall for a higher R-value that benefits the inside living space of your basement. A finished wall will ensure maximum insulation once the core filling process is complete.
Sealing the exterior face of the foundation wall is highly recommended, no matter the type of core filling that is being done. The concrete masonry wall would do best to have drainage boards that allow soil gas to reach the surface properly as well as redirect any water trying to intrude on the foundation.
For more information, give BARRIER Waterproofing Systems a call for a FREE evaluation of your foundation needs!
Poured concrete
When it comes to the construction of your basement, poured concrete walls are a good choice. Poured concrete is lightweight and durable for below-ground use, making it the most common choice for foundation wall construction. While poured concrete is available at almost any home supply store, it is not recommended to attempt this installation yourself at home.
As with any foundation or structural work, if done incorrectly, you can be setting the safety of your home up for failure in the future. Unforeseen problems and potential issues are more likely to be spotted upfront by a professional foundation repair and waterproofing team.
Another advantage of poured concrete walls is that they resist underground lateral pressure better than block or cinder blocks. Because they are free of joints, poured concrete walls are less likely to leak years after construction. Poured concrete walls do not have to be anchored to an existing foundation like cinder blocks, which can lead to cracks and leaks with time. The main benefit of using poured concrete for basement foundation wall core filling is its inherent strength.
Compared to hollow core masonry basement walls, poured concrete foundation walls have greater ultimate compressive and flexural strength. This is because poured concrete is not affected by gravity and requires no vertical steel reinforcement. Furthermore, poured concrete walls meet or exceed national building code standards for full-height filling.
Fortunately, both poured concrete walls and hollow masonry blocks can be easily waterproofed with a professional waterproofing system.
Backfilling
Backfilling a basement foundation wall core requires careful planning and professional intervention. There are two types of backfill: normal and parallel. Normal backfill is required for structures whose foundation is partially above grade. Parallel backfill is required for structures that are partially above grade. The backfill height must not exceed table 4.5. When backfilling the basement foundation wall core, it is at that time that proper drainage methods should be installed, if they did not already exist there. Once the backfill material has drained completely, it should be inspected for cracks.
Rebar
Rebar is a steel reinforcement used in building structures. It adds strength to walls and prevents lateral buckling. Concrete block has excellent compressive strength, but very little tensile or bending strength. Because walls must support heavy weights above them, reinforcement is necessary to prevent them from bending. Steel rebar provides lateral support. Steel is a strong material that resists bending and will try to return to its original shape when stressed.
Reinforced concrete walls have the advantage of being able to resist large backfill pressures while allowing a masonry wall to be made of thinner blocks. The advantages of this type of foundation wall are that it is much easier to waterproof and requires less construction time. Rebar is also a cost-effective way to strengthen a basement foundation wall, and the benefits are worth it. A well-built basement wall can withstand large pressures.
When it comes to foundation work, it is extremely important that all repairs, installations, and replacements be done under the course of professional expertise. No matter what type of foundation reinforcement is being done, or what materials are being used, if something is done incorrectly, the results can prove disastrous over time.
For more information regarding foundation block core filling, give BARRIER Waterproofing Systems a call at (615) 257-1060 | (931) 536-1168! We will be more than happy to “fill you in” on the process we follow to strengthen the integrity of your home. You can always visit our website for more information.

